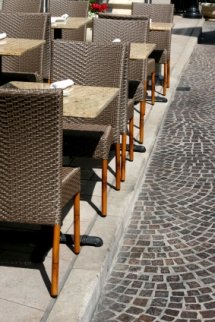
|
||||
|
||||
If your restaurant suffers from long wait times during peak hours you are obviously doing very well, but can you do better? Lets take a look. Most restaurants have arranged tables in their dining room as space permitted, and have never really spent much time looking at the reason behind their placement. But many studies shown the placement of restaurant tables is far from efficient.

You are going to have to do a little work here if your computer system does not track covers, but its worth the effort. In either case run your computer reports on covers or get your hostess sheets from the last week or so.
Guest Tracking
Start a chart and add up how many deuce tables came in during the week. Next add up all of your three and four tops. Then move to your bigger tables. When you have this complete take a walk through the dining room and count up the tables you have for deuces, then four tops then your big tables.
Now do a little comparison and see if you have proportionate values for customer party size to table size. I would go out on a limb here and tell you that you probably do not. Most restaurants have a disproportionate level of four tops in the restaurant floor plan. This can be a good in that it is more flexible situation to deal with as you can always sit a duce at a four top, but if it is too disproportionate you need to look at making some changes.
Redesign Your Space
Depending on the space you have on the floor will dictate a lot of how your restaurant floor plan is executed, but there is always places that can be slightly changed, split up, or combined to maximize your seating potential. I am a big advocate of small square two top tables lined up next to each other. Why? Simply because they can be combined to accommodate whatever size party you have.
Like I said in the beginning this isnt rocket science, but jogging your thought process regarding rethinking and revamping your floor plan can bring that bottom line up dramatically. Good luck and keep trying to sneak out every dollar!
From Restaurant Floor Plan to Labor Cost| In the Kitchen | At the Bar | Waiter's World | Owner's Issues | Manger's Office | Wine Cellar | Cigars | Coffee/Tea |